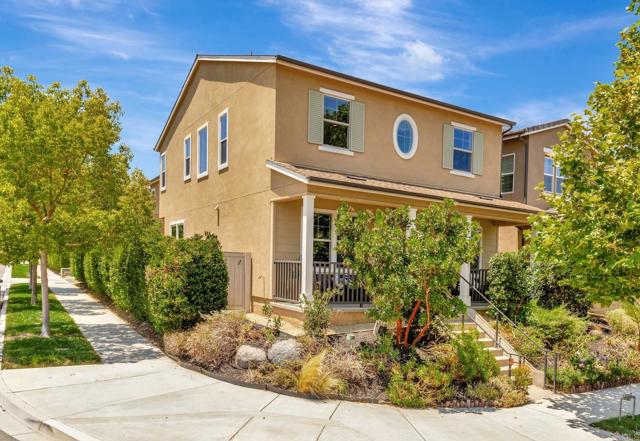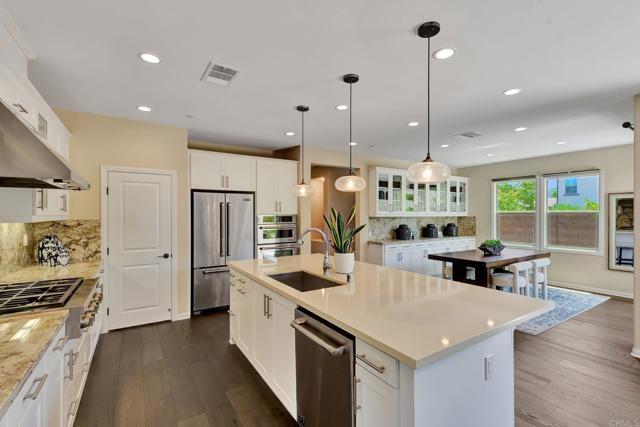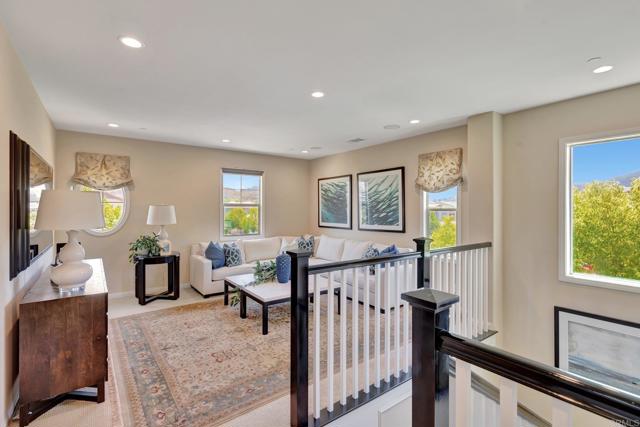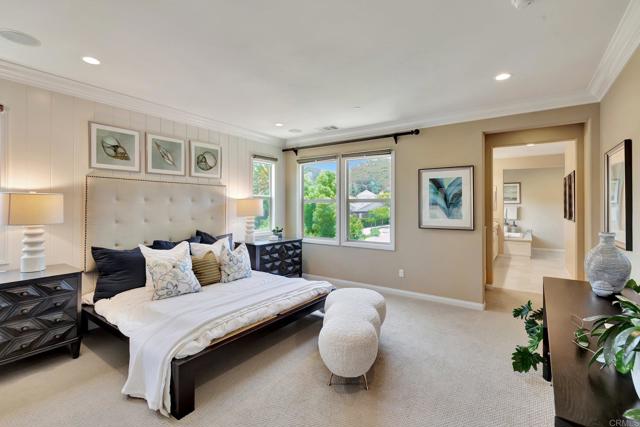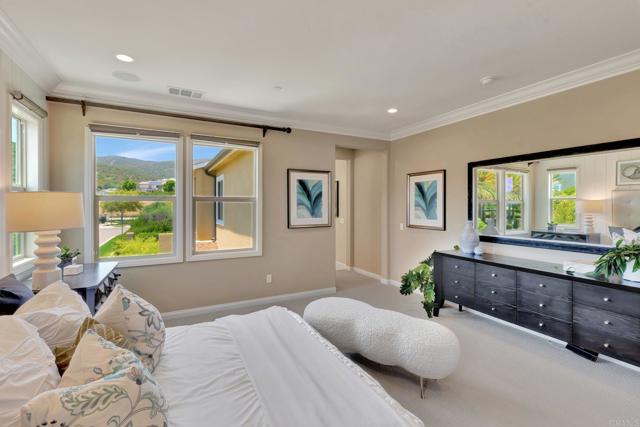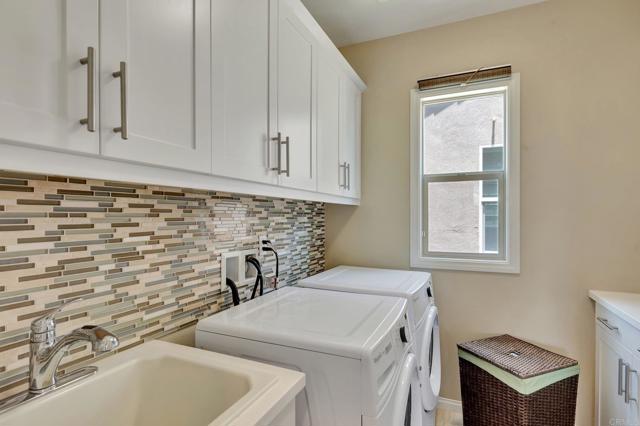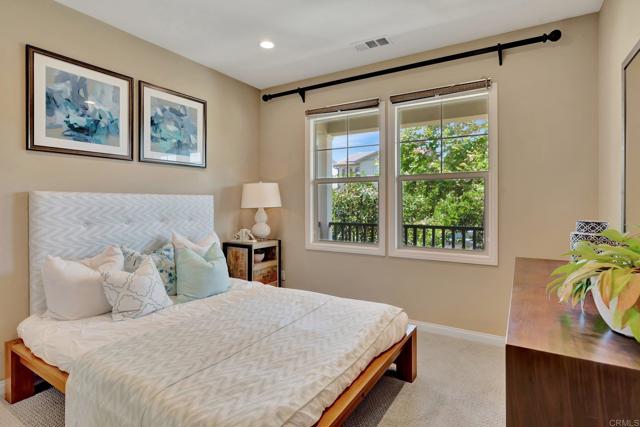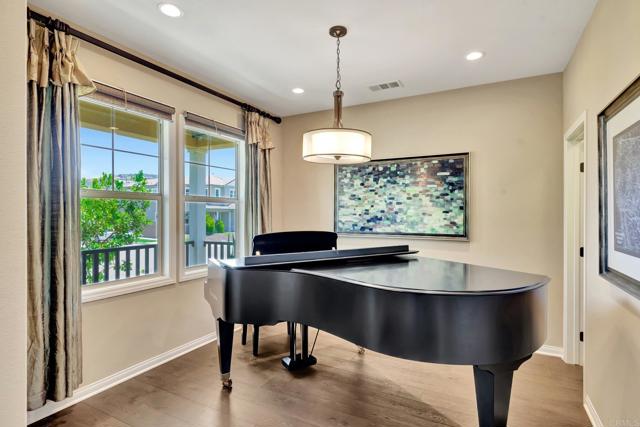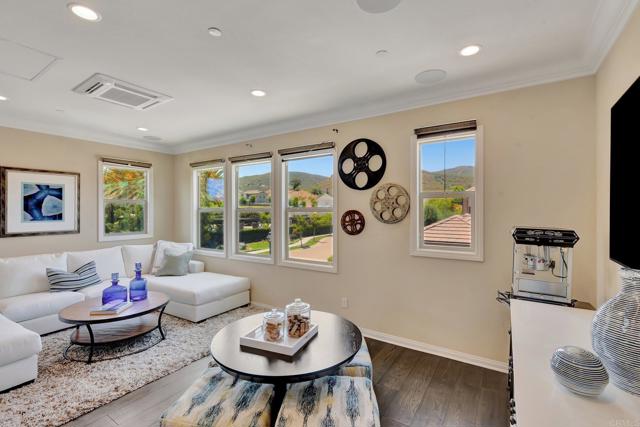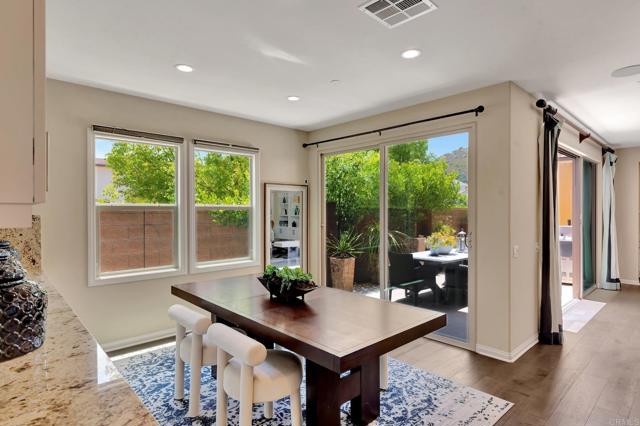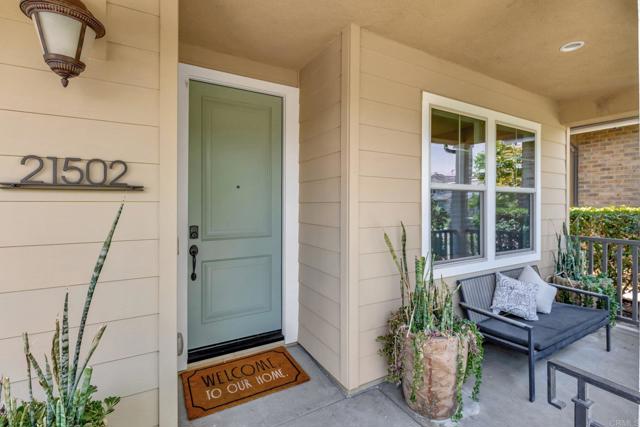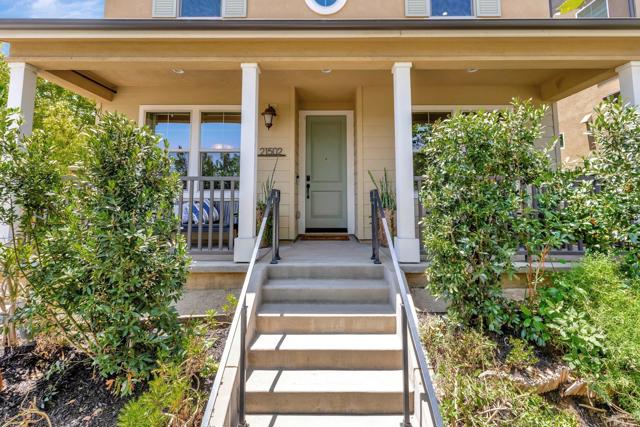21502 Trail Ridge Drive
Escondido CA 92029
$1,296,000
Status: Active
Description
Professionally designed former model home in Harmony Grove Village is loaded with upgrades. Corner lot home includes four bedrooms, three full-bathrooms, two half bathrooms, office, loft, 18 panel owned solar system, first level bedroom w/ private bathroom, and recreation room above the garage. The gourmet kitchen features a quartz slab island w/ seating, recessed lighting, granite counters w/ full granite backsplash, a Sonetto dual bowl stainless steel sink, clear glass upper doors on each side of the cooktop, walk-in pantry, designer pendant lights, under-cabinet lighting, updated flooring, a Whirlpool dishwasher, oven, and gas stovetop w/ 5 burners, JennAir refrigerator, and pull-out receptacle bins. The master bedroom is complete with full-height tongue and groove wall paneling accent wall, ceiling speakers, recessed lighting, crown molding, and a built-in linen cabinet leading to the master bathroom. The updated master bathroom includes upgraded limestone counter w/ dual sinks & upgraded mosaic backsplash, upgraded 18 x 18 tile flooring, walk-in shower w/ limestone tile walls & seat and rainfall shower head, a separate jetted soaking tub w/ in-line heater & upgraded limestone tile deck and upgraded mosaic backsplash, and a polished edge mirror w/ a medicine cabinet. The master closet is a walk-in with upgraded closet system w/ Shaker fronts, storage cabinets, recessed lighting, and an LED light fixture. The recreation room, above the garage, is accessed by exterior stairs w/ stair step lighting and an iron railing, and is enhanced w/ upgraded flooring, crown molding, c
Map Location
Listing provided courtesy of Dan Anderson of Keller Williams Realty. Last updated 2024-07-22 09:01:40.000000. Listing information © 2024 PSIR CREST.


